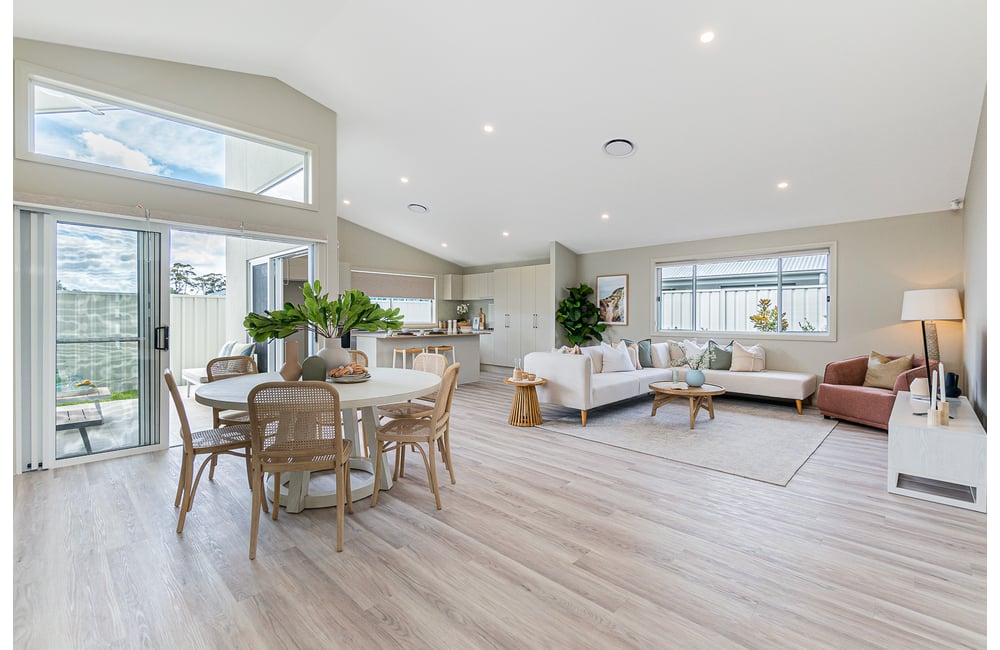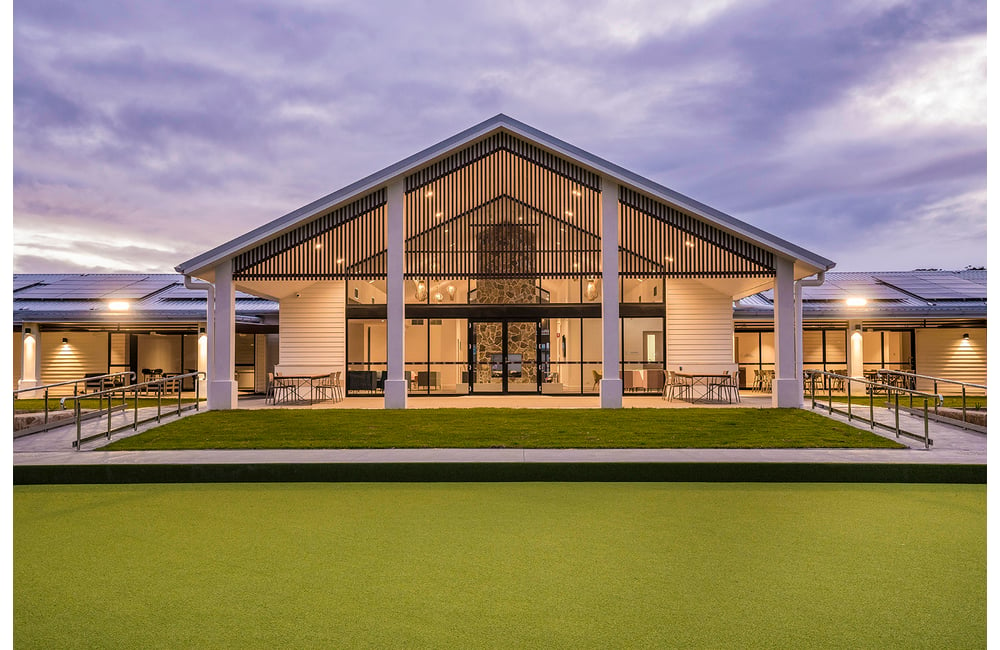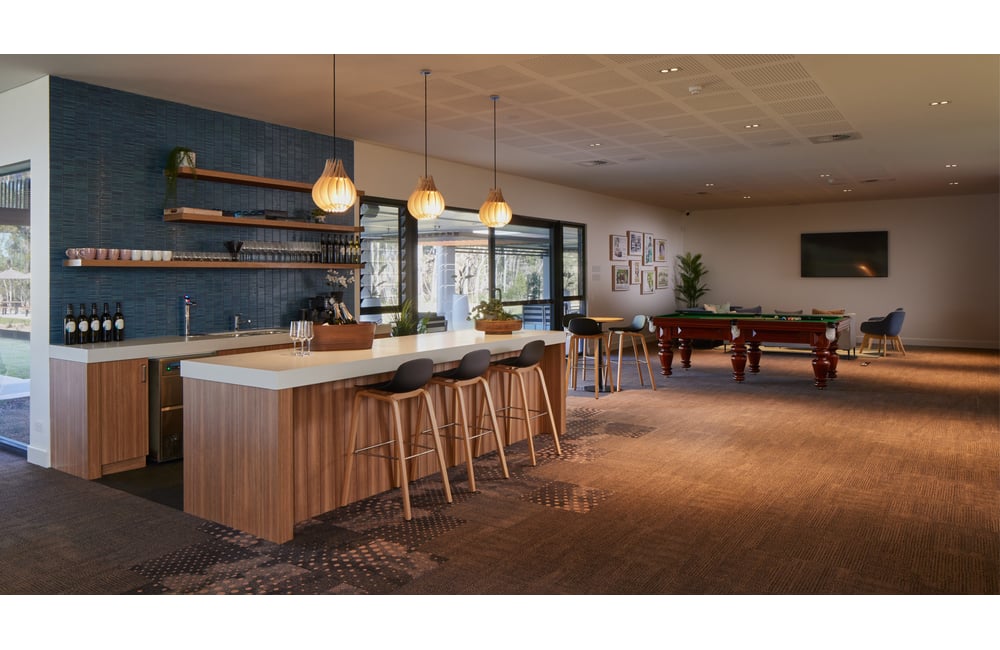Subscribe to our fortnightly newsletter
Our fortnightly newsletter brings you all the tips and tricks you need for a successful retirement, covering everything from finances and property, to health and happiness. Get prepared and sign up here.




| Type of Dwellings |
Low-Rise Development |
|---|---|
| Year Established | 2021 |
| Minimum Dwelling Price | $610,000.00 |
| Maximum Dwelling Price | $780,000.00 |
An exceptional way of living for over 55s.
Embrace the freedom of life lived your way. Located along the beautiful mid-north coast of NSW, Monterey is community living at its very best. With resort-style aesthetics and idyllic surroundings, it’s never been easier to make the most of each and every day.
Perfectly positioned within the town of Kendall, and parish of Camden Haven, Monterey is sheltered from the hustle and bustle yet connected to the things that matter most. Residents can enjoy the simplicity and ease of everyday convenience right at their doorstep and the wider world from their own backyard.
Explore our Sales Centre and Display Homes and see for yourself the comfort and appeal of our high-quality homes, complete with enhanced outdoor living spaces and a gourmet kitchen featuring stainless steel wall oven, cooktop, and range hood.
The Community Clubhouse, featuring a pool, tennis court, bowling green, library, and more, is now open for residents to enjoy. Monterey invites you to celebrate the joy of embracing life to the fullest.
Proudly brought to you by Allam Property Group – successfully building homes since 1991.

Our fortnightly newsletter brings you all the tips and tricks you need for a successful retirement, covering everything from finances and property, to health and happiness. Get prepared and sign up here.





