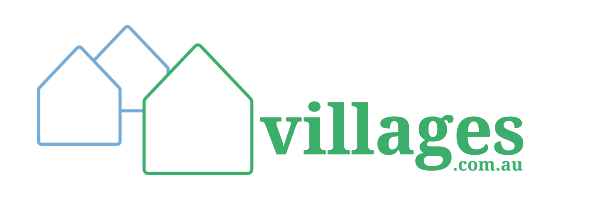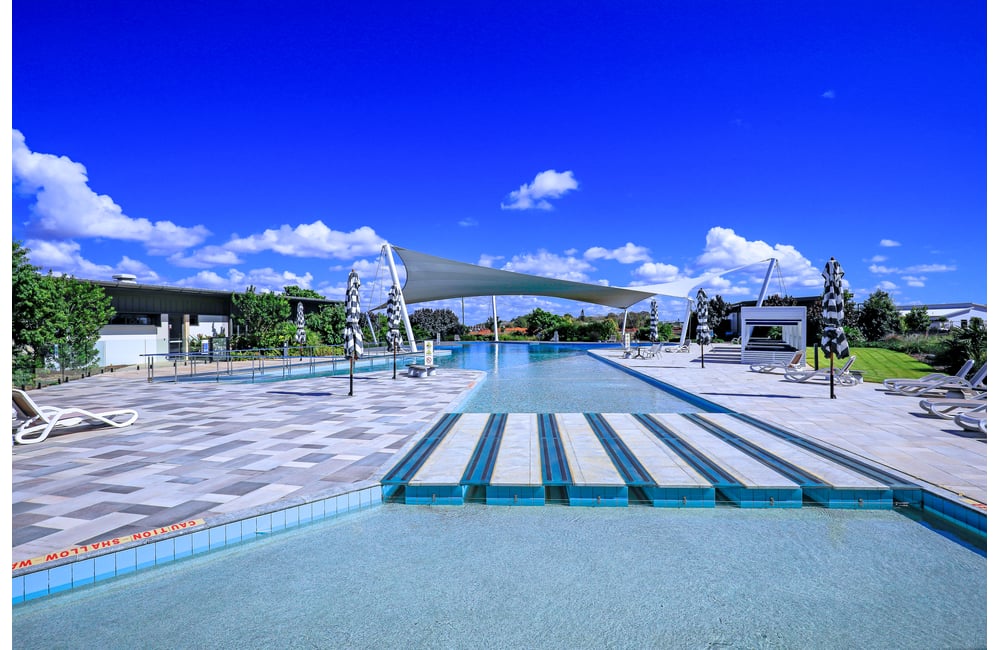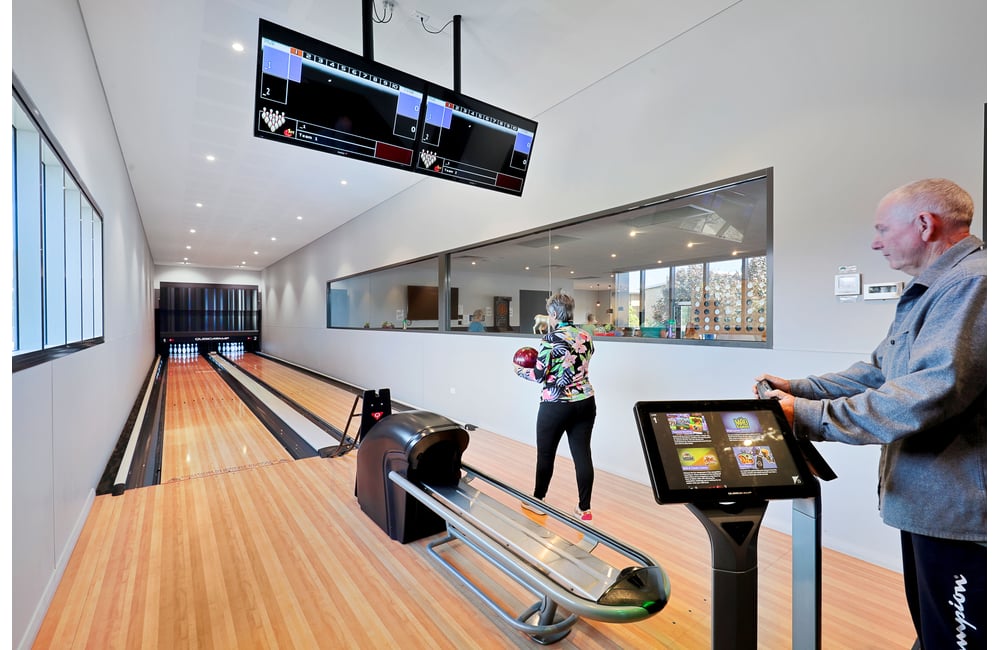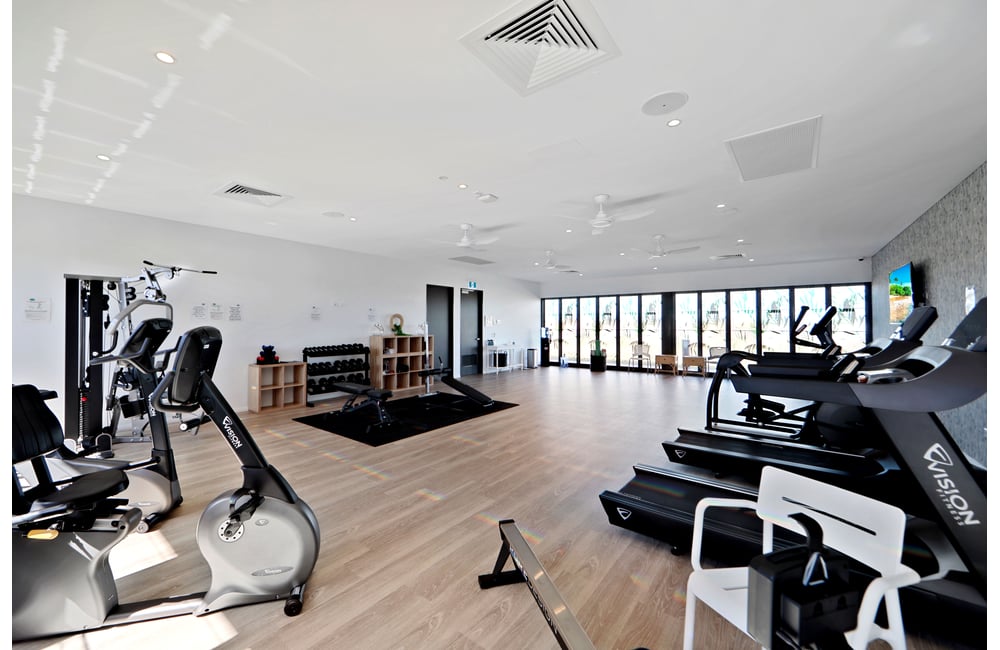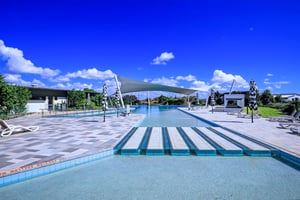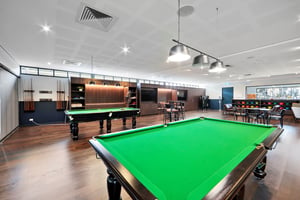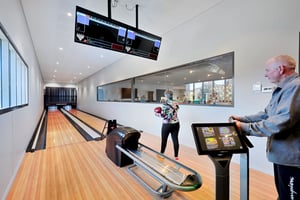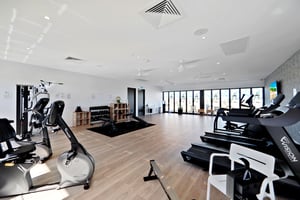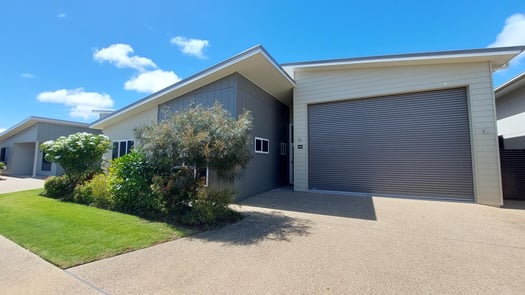If you don’t want to compromise on space, the Wollemi, covering 261sqm is our largest home at RV Oceanside. This spacious home features 3 bedrooms, 2 bathrooms, a generously-size study, as well as a walk-in pantry and separate laundry with plenty of storage.
To make the most of the stunning sub-tropical climate, this home offers over 30sqm of outdoor living overlooking a massive back yard.
This new stage 3 home is set on a diagonal block, giving you a longer driveway, greater separation from your neighbours and greater privacy in the back yard.
An over-sized, 16x6m garage, completed with Epoxy flooring ensures there’s room for your car, caravan, boat and more!
Our home designs, facades and colour schemes have been developed to complement the local area. We’ve made the decision-making process easy for you by selecting the finest fixtures and finishes to meet your needs, while still providing you with custom options to ensure your home is uniquely yours.
With a focus on sustainability, all our homes feature LED lighting, ceiling insulation, tinted windows, solar power and a rainwater tank

