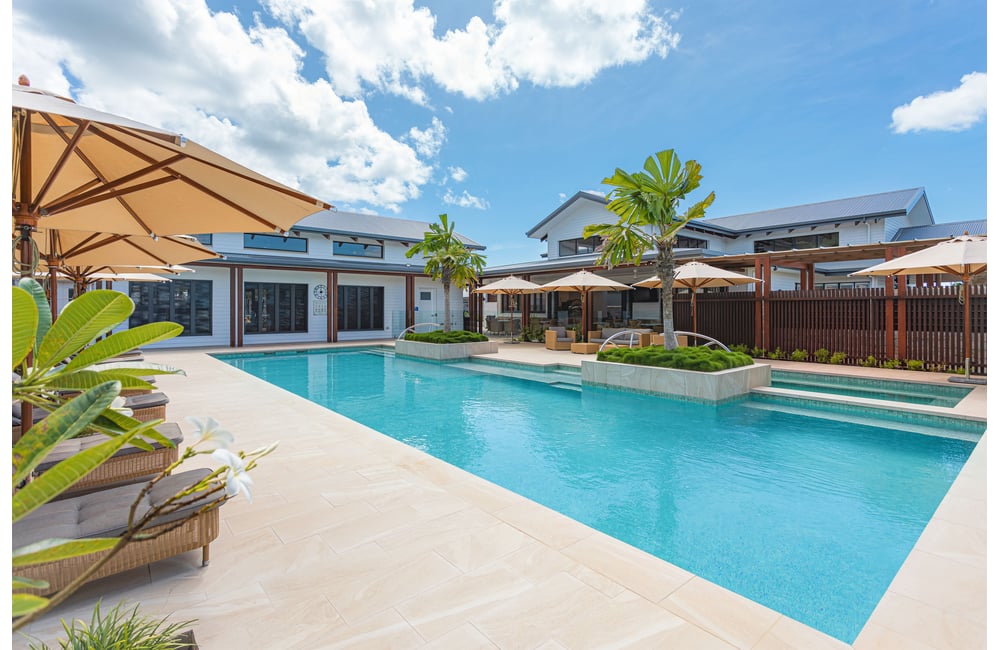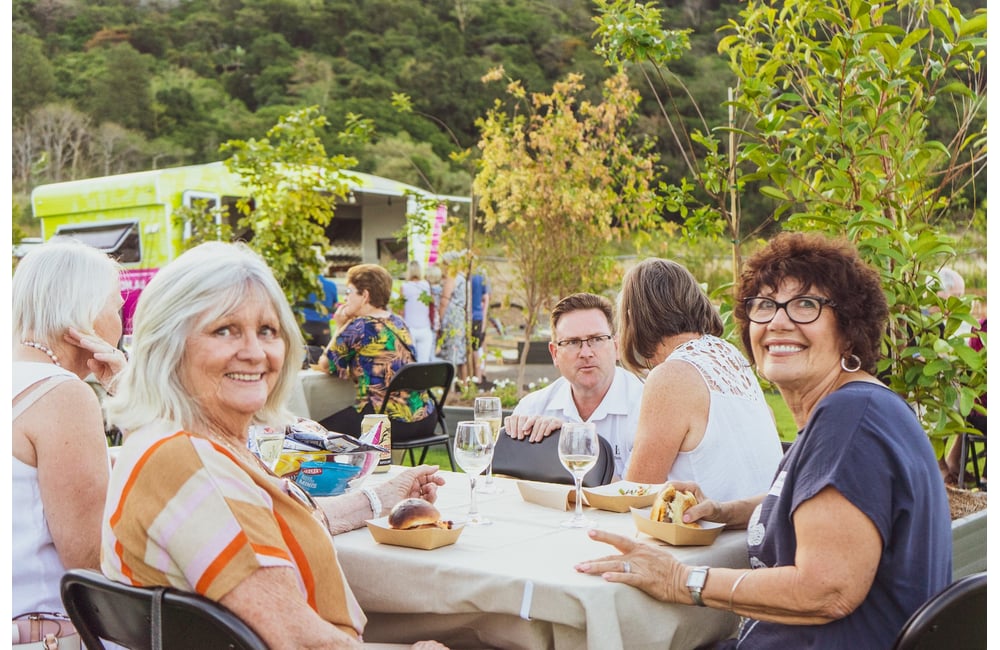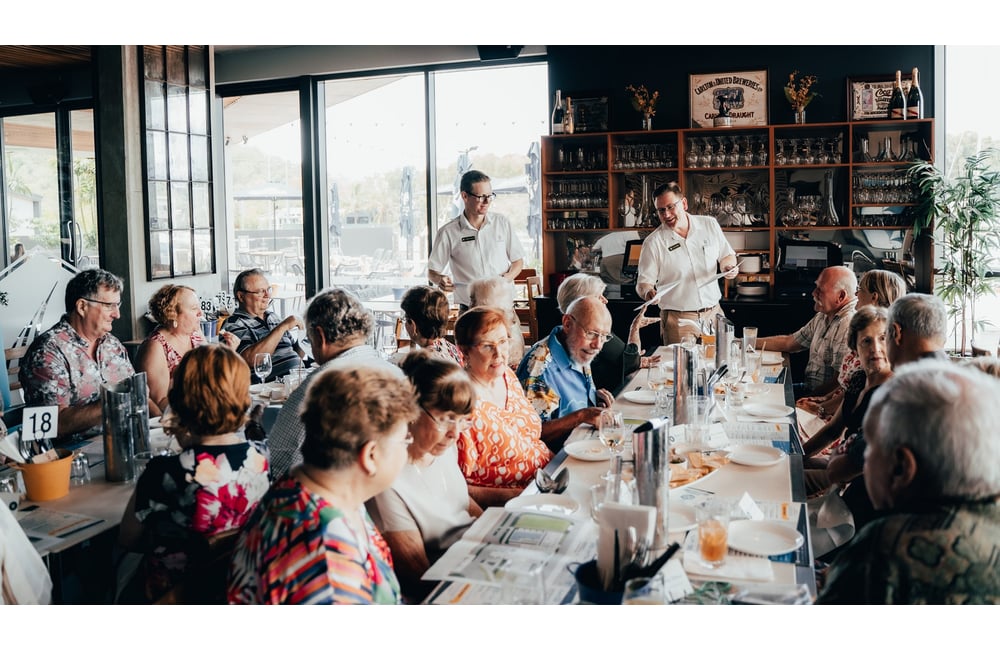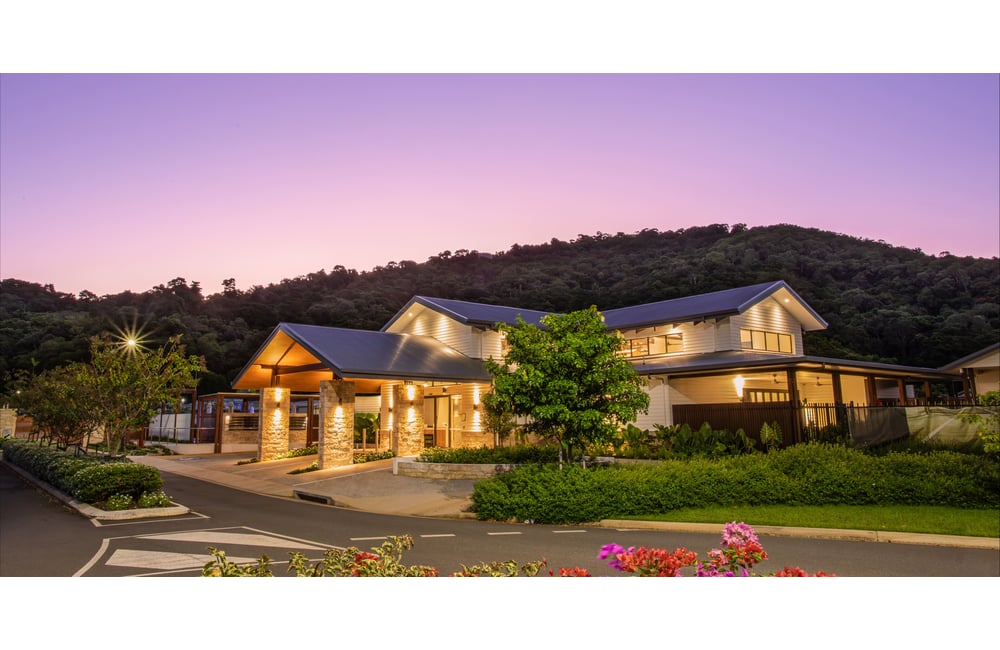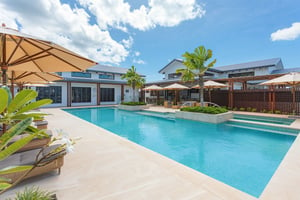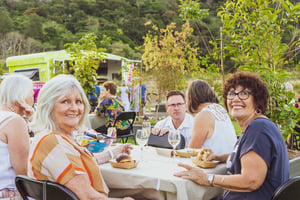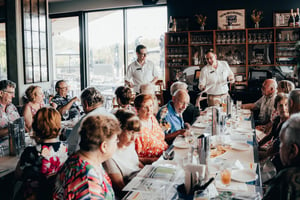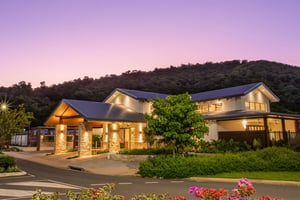Arber Contemporary @ 212 Greygum Avenue
Botanica homes are artfully crafted to create a seamless gateway between the built and natural environment. Each home is architecturally designed in our bespoke Botanica style, with mindful treatment given to every delicate detail. Every home design comes with the choice of a contemporary or a classic facade to suit those with a taste for a modern twist or timeless elegance and as a finishing touch, each home comes complete with a list of luxury inclusions as standard.
Our secure gated community will also be home to two world class country clubs for the exclusive use of our residents. The country clubs will be surrounded by landscaped gardens and include a range of unique and luxurious features that promote a lifestyle of leisure and wellness such as indoor and outdoor pools, sauna, spa, gym, workshop, cinema and an undercover bowls green.
Enjoy a north Queensland lifestyle with your open plan lounge and dining area transitioning to an outdoor alfresco area. The generous master bedroom features a garden outlook as well as a luxury appointed ensuite with double vanity. The second bedroom is perfect for visiting guests with easy private access to the tiled bathroom. Work from home in a study that can be used as an office or multi purpose room. The double garage includes additional room, ideal for setting up a workbench or extra storage. Perfect for hobbyists, DIY enthusiasts, or anyone who needs that extra bit of functional space.
Luxury inclusions as standard:
- Architecturally designed home
- 3Kw solar package
- Raked ceiling to living area
- Energy efficient LED lights throughout
- Split system air-conditioning to all bedrooms and living areas
- Precision moulded glass fibre composite blade ceiling fans in all rooms including alfresco living
- Plantation shutters to all windows
- Veri Shades to all sliding doors
- 20mm stone benchtop on custom-made laminate kitchen with soft close doors and drawers
- Fisher & Paykel appliances including induction cooktop, rangehood, wall oven, microwave and double dish drawer dishwasher
- Inbuilt pullout bins
- 20mm stone benchtops on custom-made vanities
- Generous Walk-in-Robe & Ensuite to master bedroom
- Easy Height toilets throughout
Also included as standard:
- Tiled outdoor covered alfresco living area
- Ventilated wire shelving in linen and wardrobes
- Key locks to all windows and doors
- Security screens to all windows and doors
- Fully fenced and landscaped
- Panel lift garage door with remotes, epoxy painted floor and exposed aggregate driveway
- Colourbond roof
- Clothesline
- TV aerial
Onsite display homes are open Monday to Friday from 9am-5pm and Saturday & Sunday from 10am-4pm. Located at 1077 Kamerunga Rd, Caravonica. If you would like to organise a private tour, please call 1800 11 44 77 to book your appointment today.




