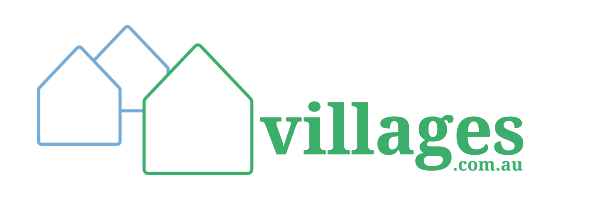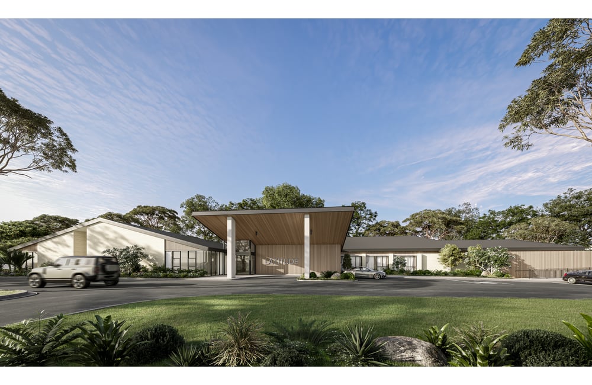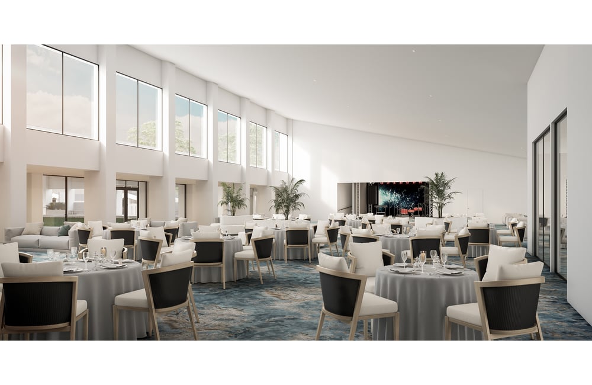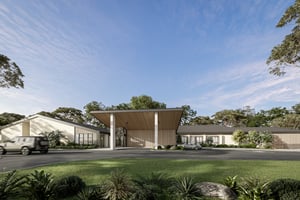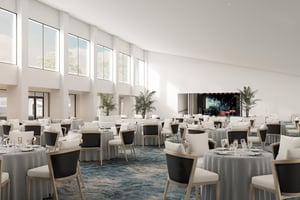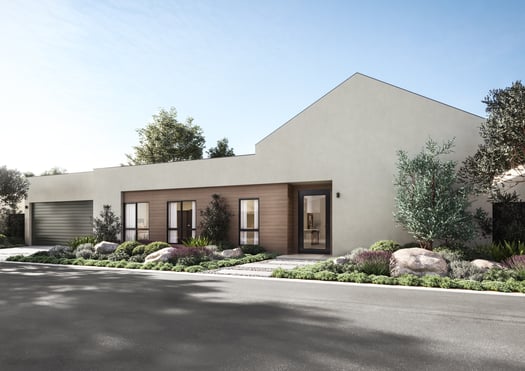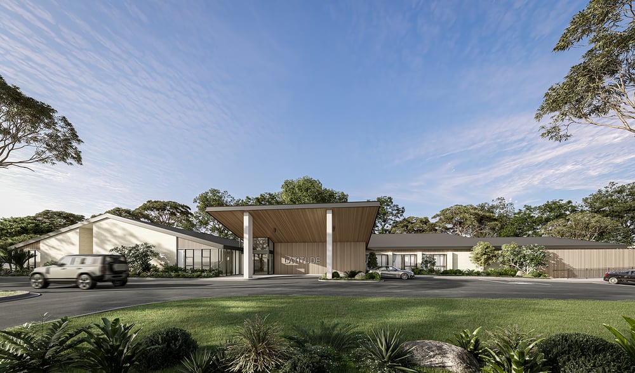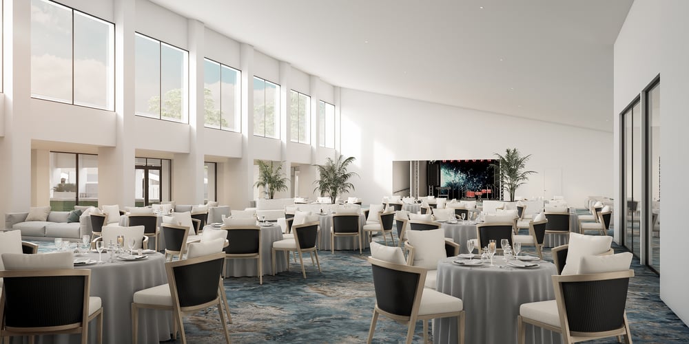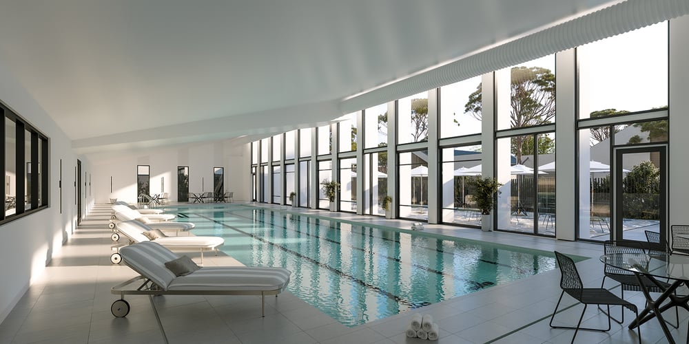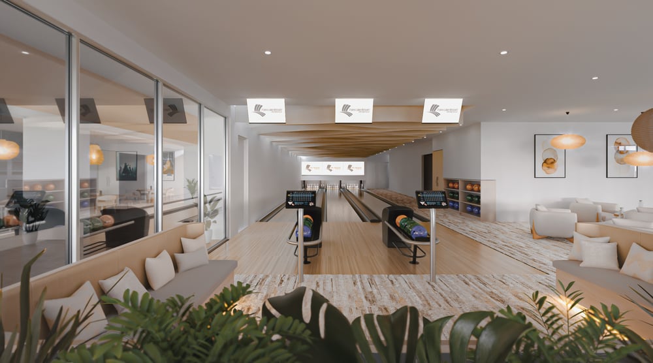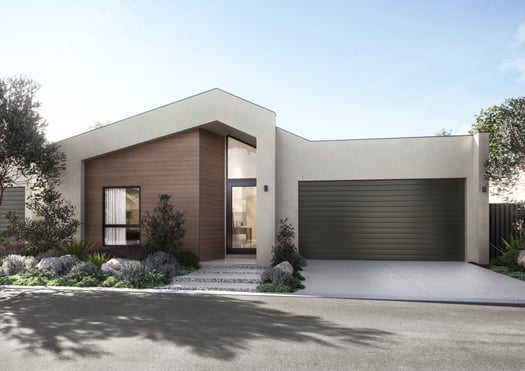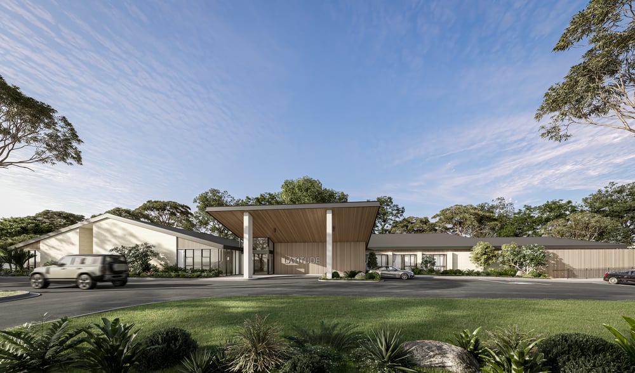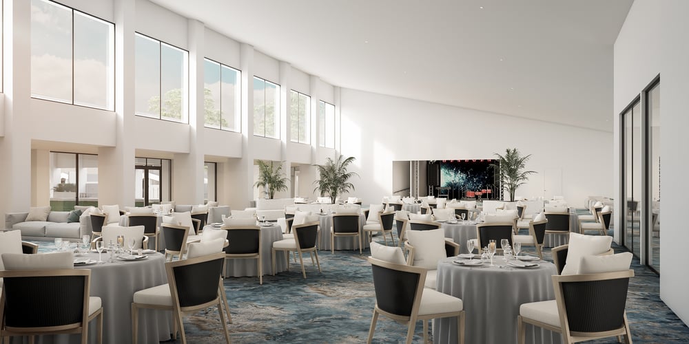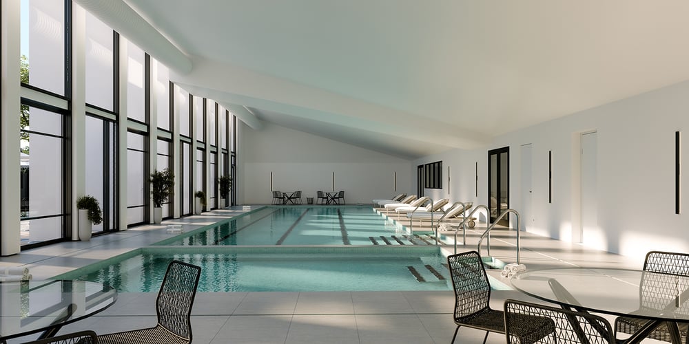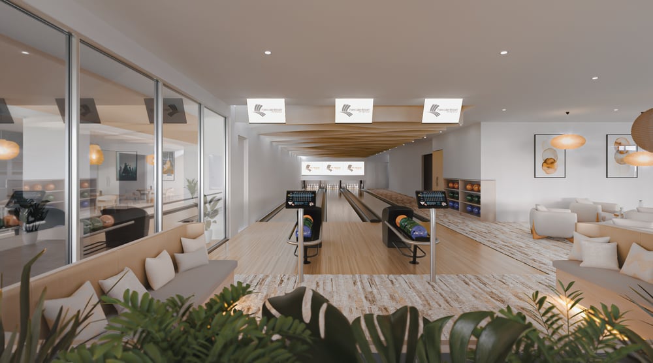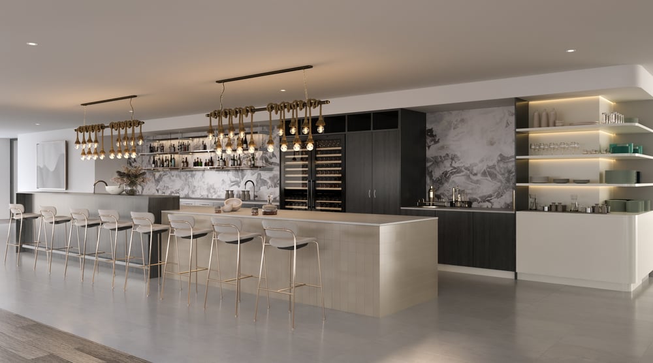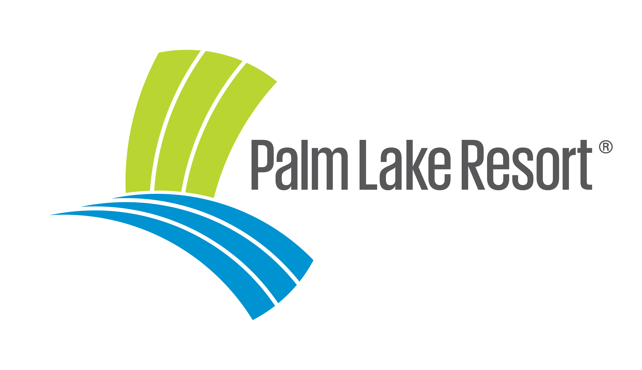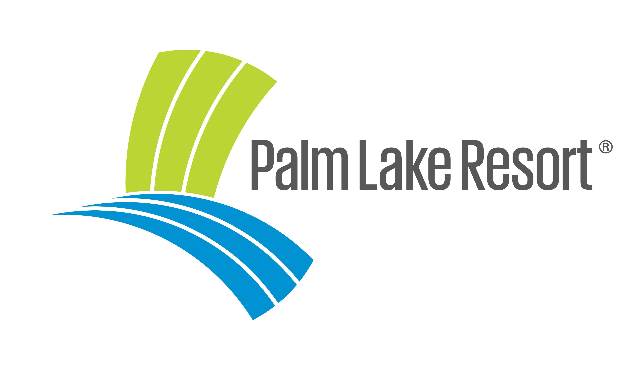DISPLAY HOMES OPEN 7 DAYS
At Palm Lake Resort Paynesville, each home has been thoughtfully designed to reflect the surrounding lakes' natural beauty and offer unparalleled comfort and style. Featuring spacious open-plan layouts, our three-bedroom homes are crafted to create bright, airy spaces filled with natural light. With seamless transitions between indoor and outdoor living areas, these homes capture the essence of coastal living while offering plenty of room for entertaining and relaxation. The double garages provide ample space for vehicles, recreational equipment, and more, ensuring convenience and practicality for your coastal lifestyle.
Our homes are filled with high-end finishes and quality inclusions that bring a touch of luxury to everyday living. Modern kitchens with premium appliances, generous master suites with walk-in wardrobes, and elegant bathrooms create a refined living experience that appeals to even the most discerning over-50s. Whether you’re enjoying the tranquillity of your private backyard or hosting friends in the spacious living area, these homes are designed to make life at Palm Lake Resort Paynesville both stylish and effortless.
FINANCIAL FEATURES
- You won't pay a Deferred Management Fee (DMF)
- Stamp duty-free
- Council rate-free
LIFESTYLE FEATURES
- Owner-occupied, independent living
- Secure lock-and-leave lifestyle
- On-site management
- Complimentary activities
- Dedicated on-site resort buses
- Pet-friendly resort
- Limited on-site caravan and RV storage, and more
KEY DESIGN FEATURES
- Architecturally designed homes
- Internal colour schemes professionally created by Studio Collective
- Colorbond® roofing including Anticon® blanket
- Termite-resistant structural timber frame
- Hebel external wall cladding
- Cemintel feature cladding
- Energy-efficient and sustainable home construction
- High ceilings throughout
LUXURY HOME DESIGN INCLUSIONS
- Luxury designer tile, carpet and flooring options
- Designer window furnishings with roller blinds throughout and decorative sheers to selected windows
- Walk-in-robes with designer joinery to all master bedrooms
- Built-in study cabinetry in selected home design
- Stone benchtops and splashbacks
- SMEG® appliances
- Designer laminate cabinetry
- High quality black tapware
- Soft close doors and drawers
- Instant hot and cold Billi Tap®
- Plumbed water connection to fridge cavity
- 3.5kW solar power system with wall-mounted inverter (zero export, battery ready)
- Smart control fully ducted reverse cycle electric air-conditioning
- Local alarm system
- Emergency alert button
- 2000L water tank for garden and toilet use with tap and pump
- Hard-finish driveway, front pathway and laundry service area
LUXURY RESORT INCLUSIONS
- World-class country club and resort facilities, exclusive to homeowners
- Indoor heated swimming pool and spa
- Pickleball courts
- Milon Gymnasium, award-winning resistance fitness technology
- Three-lane AMF ten-pin bowling alley
- Championship eight-rink undercover bowling green
- Billiards room and library
- Luxury movie theatre
- Two virtual golf simulators with hundreds of international courses
- Art, craft and pottery studio with a kiln
- Outdoor BBQ facilities, and more
Contact us today to book your private inspection of the Latrobe display home.
THE BEST IN OVER-50s LIVING. THIS IS YOUR TIME

