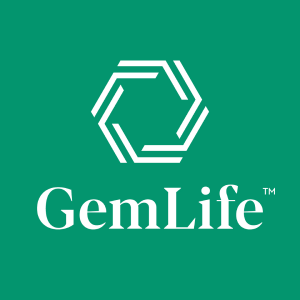Discover refined over-50s living in this beautifully upgraded, bespoke home located just steps from GemLife Woodend’s stunning Country Club and resort facilities. Every detail has been thoughtfully designed for comfort, style, and effortless living.
Enter through wide double doors into a light-filled space featuring elegant wall paneling, recessed ceilings, and ambient LED lighting. The open-plan living and dining areas include custom joinery and plantation shutters, creating a warm and sophisticated atmosphere.
The modern kitchen is a chef’s delight, boasting a functional coffee station with roller shutter, drawers to the pantry, a pyrolytic oven, double-drawer dishwasher, and skylight for natural light.
Offering two spacious bedrooms plus a multi-purpose room, the home’s flexible layout adapts easily for guests or a study. The master suite features custom joinery, a separate walk-in robe, and a generous ensuite with double vanities, underfloor heating, and feature lighting.
Step outside to a large north-east facing alfresco and courtyard with a vertical green garden panel – perfect for relaxed outdoor entertaining.
Total floor area of 220.42m²
Benneta design
Bespoke upgraded inclusions
Wide double door entry with feature wall panelling, recessed ceiling detail with LED lighting
2 Bedrooms + Multi-Purpose Room
Large master bedroom with custom joinery and separate walk-in robe
Large ensuite with double sinks, ample storage and feature lighting
Multi-purpose room with custom joinery and plantation shutters, ample room for sofa bed
2 Bathrooms with heating flooring, towel rails and feature lighting
Double garage with custom joinery including clothes dryer alcove and inspirations roller door with acrylic inserts
Large living and dining area with plantation shutters and custom joinery
Modern kitchen with functional coffee station including roller shutter, drawers to pantry, pyrolytic oven, double drawer dishwasher and skylight.
Light filled Laundry with ample storage, overhead cupboards and extended benchtop for front load washer, direct access to clothesline.
Vertical green garden panel to courtyard
Large east/north alfresco
Close proximity to country club, directly opposite facilities
Good parking for visitors.
GemLife resorts charge a weekly site fee to cover the cost of operating and maintaining the community. We ensure your investment is safe and maintained to the highest standard.
- No entry or exit fees
- No stamp duty on purchase
- Keep 100% of the capital gains when you sell
- Homeowners only, no rentals
- Pets welcome.
You may be eligible to receive Federal Government Rent Assistance if you are on a pension. For more information on the Pension and Rent assistance call 13 23 00 or visit www.servicesaustralia.com.au. All viewings are by appointment only.
Please contact the GemLife Resales team to book an inspection.
DISCLAIMER: We have in preparing this advertisement used our best endeavours to ensure the information contained is true and accurate but accept no responsibility and disclaim all liability in respect to any errors, omissions, inaccuracies, or misstatements contained. Prospective purchasers should make their own enquiries to verify the information contained in this advertisement.















































































































